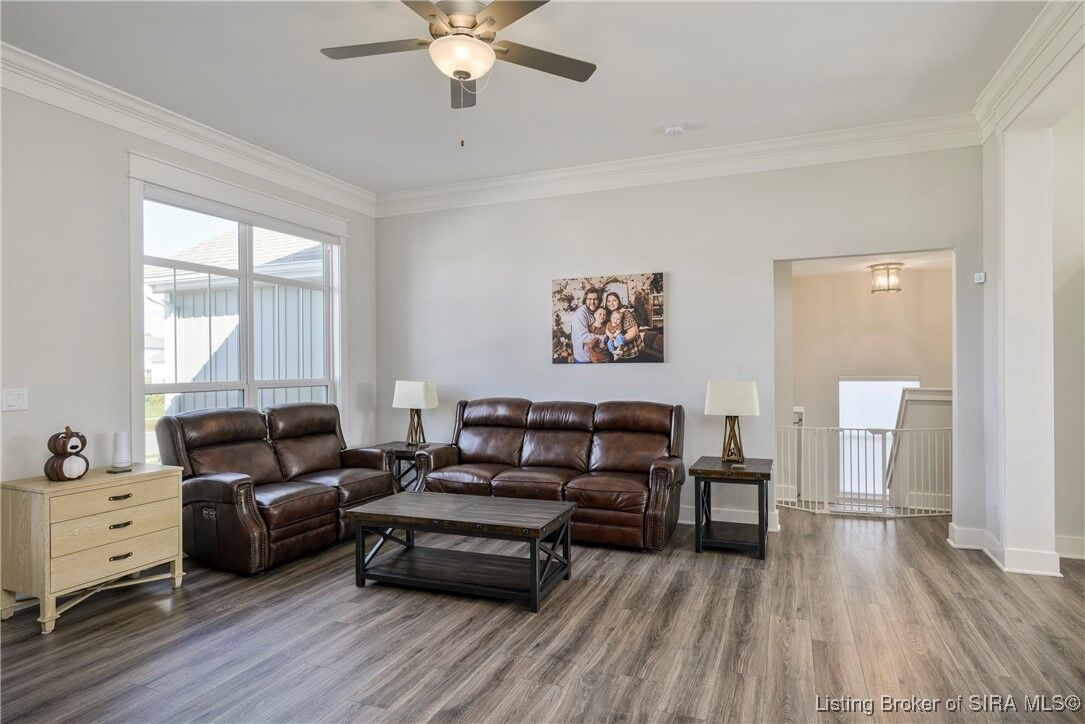


Listing Courtesy of: SOUTHERN INDIANA / Schuler Bauer Real Estate ERA Powered / Susan Block / Jesse Niehaus - Contact: 812-948-2888
4534 Venice Way Sellersburg, IN 47172
Active (47 Days)
$374,900 (USD)
MLS #:
2025012245
2025012245
Taxes
$3,349
$3,349
Lot Size
9,583 SQFT
9,583 SQFT
Type
Single-Family Home
Single-Family Home
Year Built
2022
2022
Style
One Story
One Story
County
Clark County
Clark County
Community
Waters of Millan
Waters of Millan
Listed By
Susan Block, Schuler Bauer Real Estate ERA Powered, Contact: 812-948-2888
Jesse Niehaus, Schuler Bauer Real Estate ERA Powered
Jesse Niehaus, Schuler Bauer Real Estate ERA Powered
Source
SOUTHERN INDIANA
Last checked Dec 21 2025 at 2:26 PM GMT+0000
SOUTHERN INDIANA
Last checked Dec 21 2025 at 2:26 PM GMT+0000
Bathroom Details
- Full Bathrooms: 3
Interior Features
- Dishwasher
- Microwave
- Oven
- Range
- Refrigerator
- Windows: Blinds
- Disposal
- Pantry
- Laundry: Main Level
- Laundry: Laundry Room
- Ceiling Fan(s)
- Walk-In Closet(s)
- Utility Room
- Kitchen Island
- Open Floorplan
- Breakfast Bar
- Vaulted Ceiling(s)
- Self Cleaning Oven
- Split Bedrooms
- Main Level Primary
- Window Treatments
- Windows: Screens
Subdivision
- Waters Of Millan
Property Features
- Foundation: Poured
Heating and Cooling
- Forced Air
- Central Air
Basement Information
- Unfinished
- Full
- Finished
- Daylight
- Sump Pump
Pool Information
- Community
- Association
Homeowners Association Information
- Dues: $550/Annually
Utility Information
- Utilities: Water Source: Public, Water Source: Connected
- Sewer: Public Sewer
Parking
- Attached
- Garage
- Garage Door Opener
- Garage Faces Front
Stories
- 1
Living Area
- 2,294 sqft
Listing Price History
Date
Event
Price
% Change
$ (+/-)
Dec 03, 2025
Price Changed
$374,900
-1%
-$2,100
Nov 25, 2025
Price Changed
$377,000
-2%
-$8,000
Nov 11, 2025
Price Changed
$385,000
-3%
-$9,900
Nov 04, 2025
Listed
$394,900
-
-
Additional Information: Schuler Bauer Real Estate ERA Powered | 812-948-2888
Location
Disclaimer: Copyright 2023 Southern Indiana Realtors Association. All rights reserved. This information is deemed reliable, but not guaranteed. The information being provided is for consumers’ personal, non-commercial use and may not be used for any purpose other than to identify prospective properties consumers may be interested in purchasing. Data last updated 7/20/23 12:42




Description